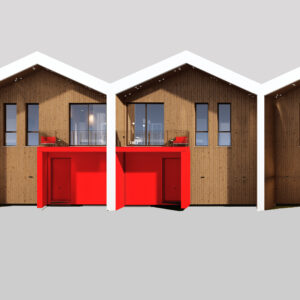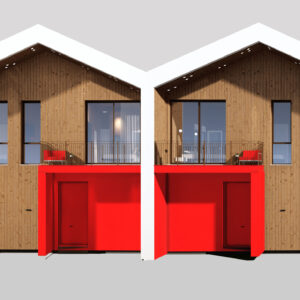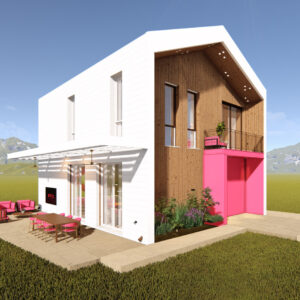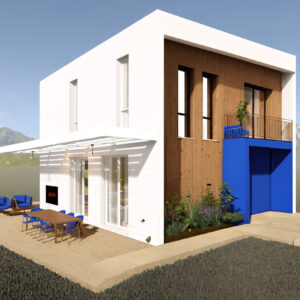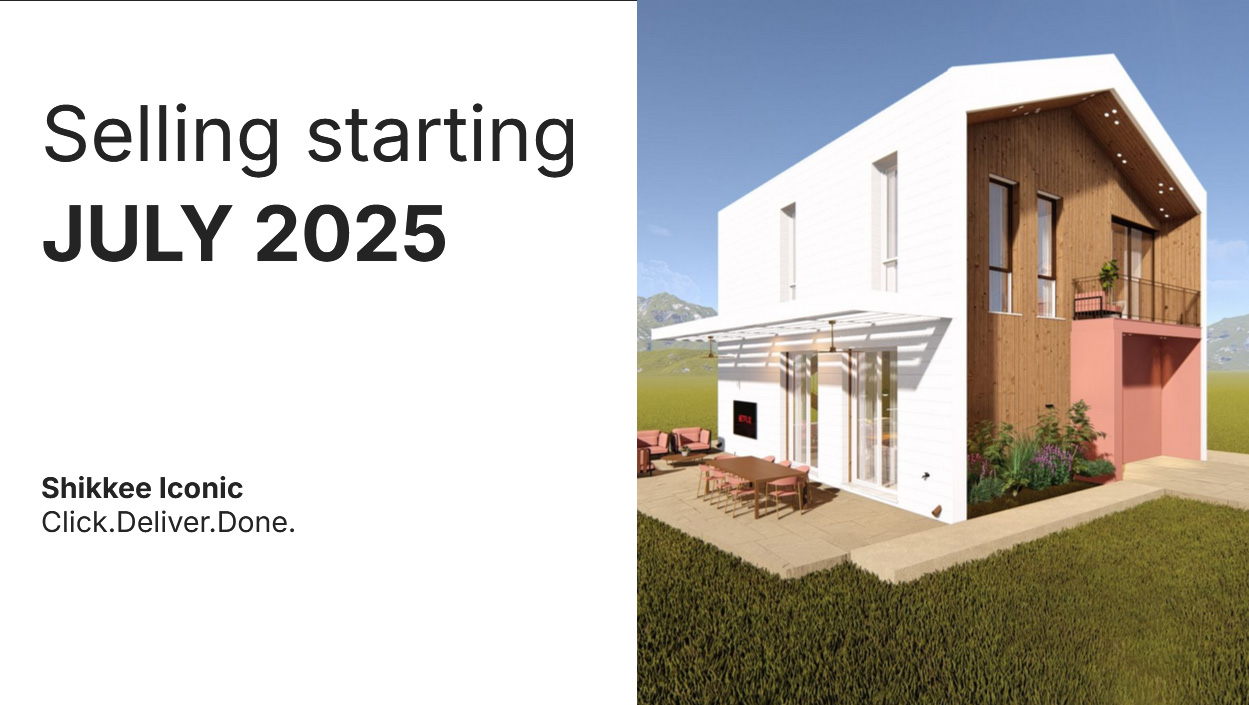Description
✅ Basic Details:
Total area: 100 sq m built
Number of floors: 2 floors (ground + upper)
Rooms: Open central space, living room, 2 bathrooms, 2 bedrooms, 1 balcony
Structure: Steel frame with insulated walls
On-site assembly time: Up to 30 working days
🧱 Exterior and Structure:
Exterior walls: Multi-layer cladding system: mineral wool insulation, OSB and gypsum boards, waterproof membrane, wood-like / colored aluminum cladding
Roof: Sloping / flat aluminum roof with hidden gutters, ready for a solar system
Frame: Galvanized steel, according to European and Israeli standards
Openings: External aluminum windows with internal PVC profile, double insulating glass
Exterior doors: Double-leaf entrance door at zero line, water / sun resistant exterior doors
🏠 Interior:
Interior walls: Double gypsum and OSB with acoustic insulation
Ceilings: Gypsum ceilings with recessed lighting infrastructure
Flooring: 120/120 tiles on the lower level, SPC parquet on the first floor
Interior doors: Hidden doors (“Zero Line”) on the zero line
Kitchen: Area allocated for a premium kitchen including electrical and water preparations
Bathrooms: Full cladding, concealed plumbing, mirrors, sink cabinet, wall-hung toilets, rain heads
⚡ Smart Systems:
Electricity: Full three-phase system, main + secondary electrical panels
Lighting: Smart sockets, LED strips, recessed lighting, magnetic strip in the kitchen and on the stairs
Communication and data: Preparation for a CAT7 network, wireless communication to all parts of the house
Smart home: Preparation for a full smart home system – lighting, blinds, air conditioning, hot water and cameras
🚿 Plumbing:
Hot water: Preparation for electric/solar/smart boiler
Drainage systems: Concealed internal systems, including preparation for air conditioner and shower drainage
Gas (optional): Gas duct prepared according to Israeli standards (subject to external supplier service)
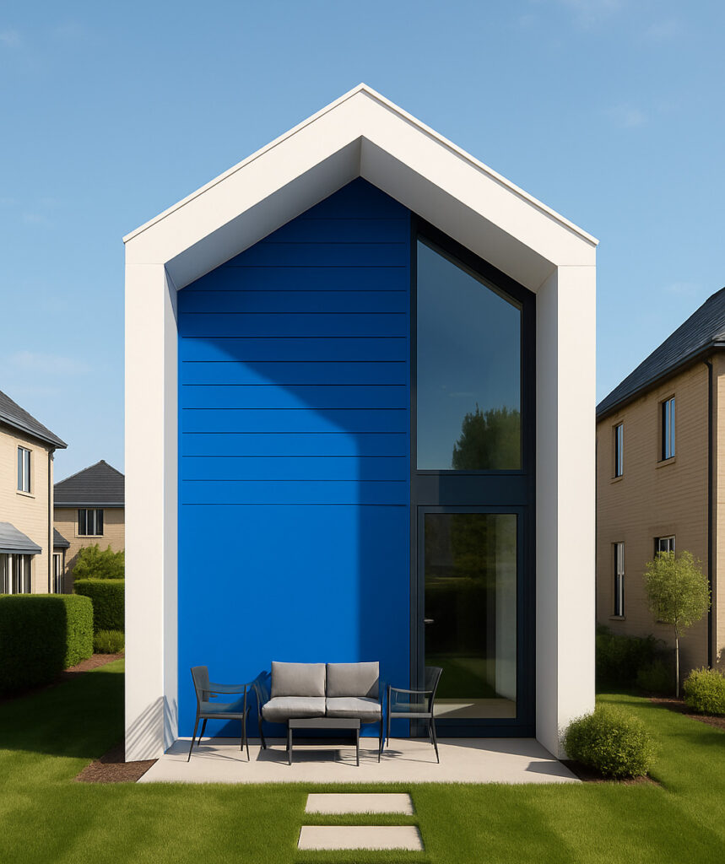
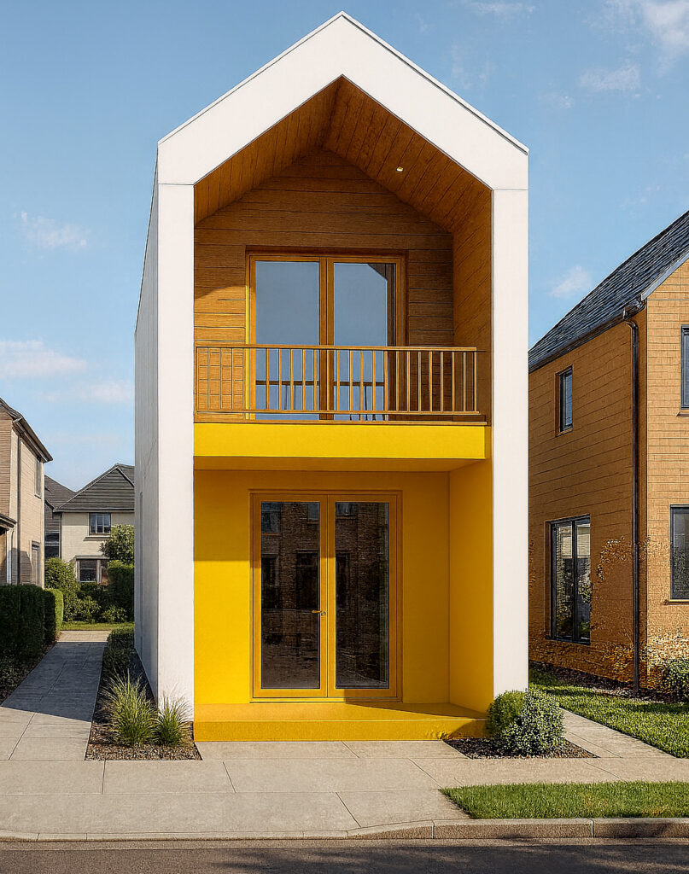
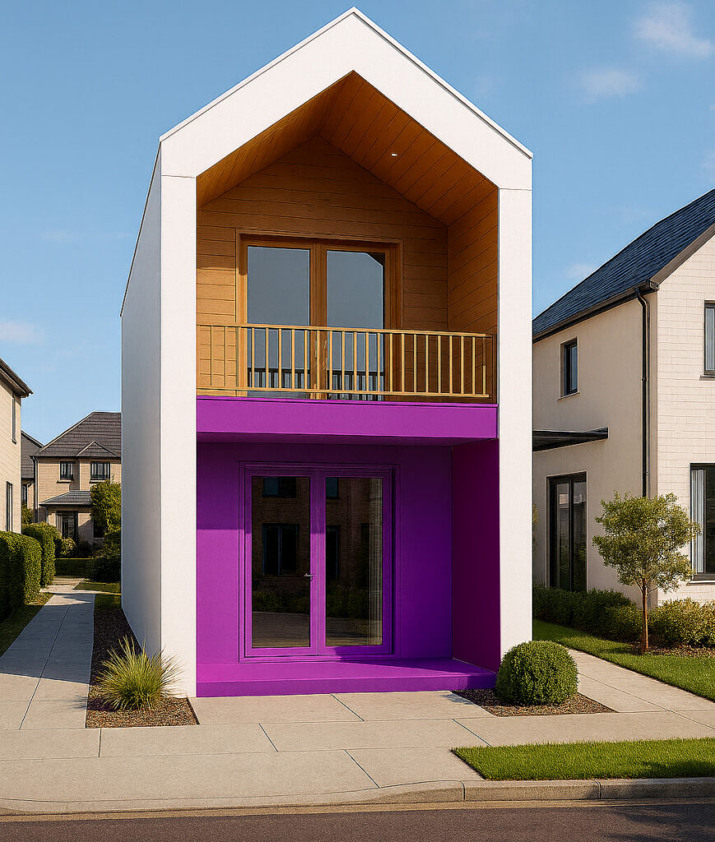
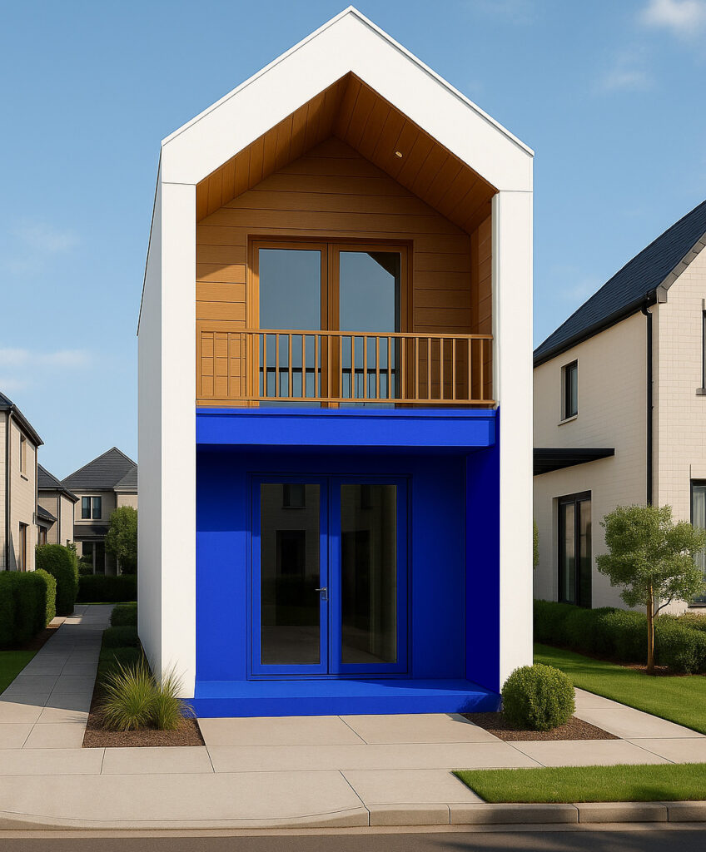
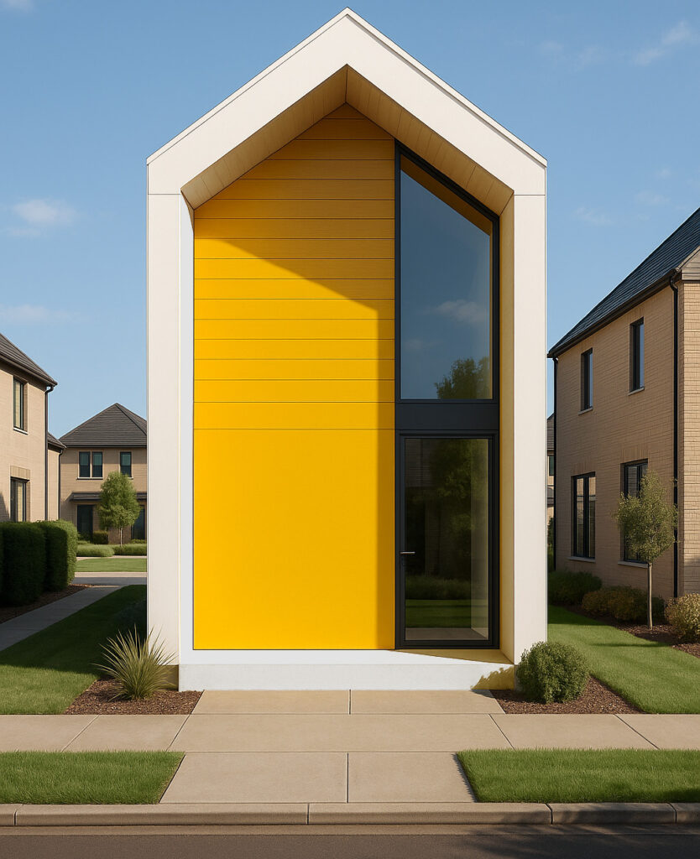
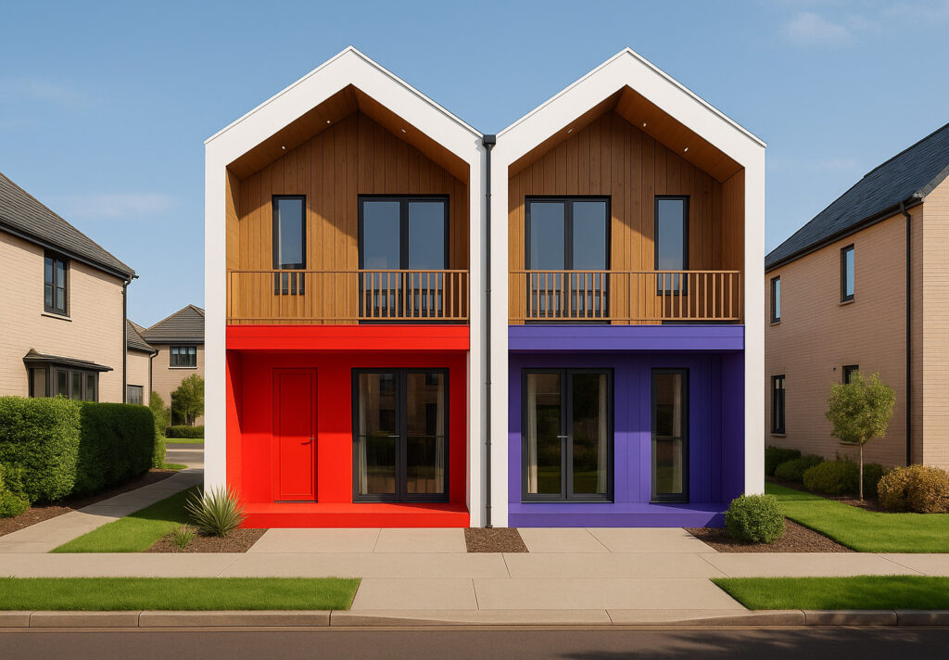
 הורד PDF
הורד PDF